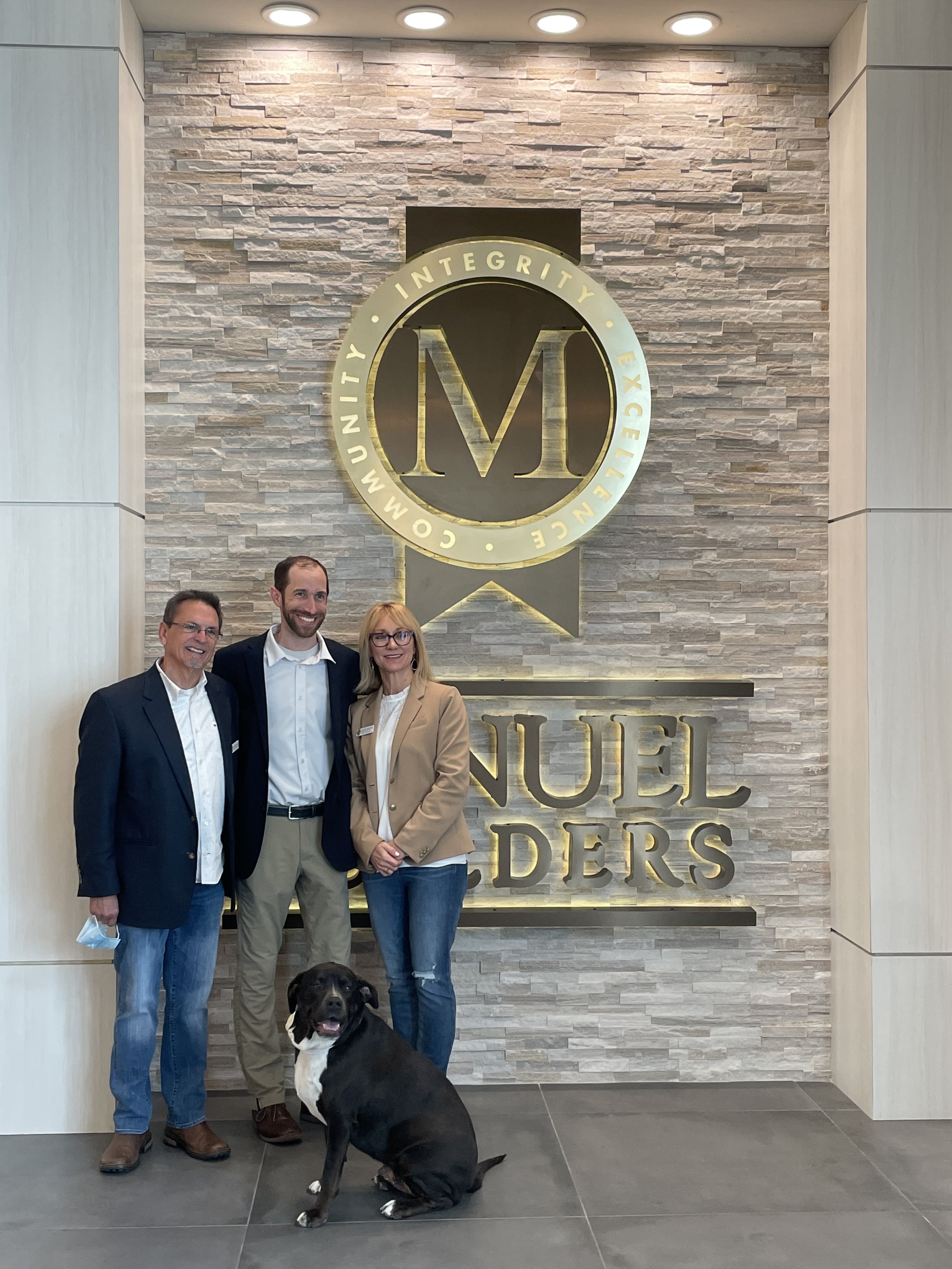
Manuel Builders
Home Office and Design Studio
at Iberville Grove
Iberville Grove
Client: Manuel Companies
Project Status: Completed 2020
Project Scope: 10,158 SF Home Office, Design Studio, and Site with Future Office Pads & Parkscape
Architect of Record: Kevin Stewart (while at Manuel Commercial)
Project Team (MC): Chris Leger
Collaborators: LAND Architecture, Watson-Ricks Engineering, M&E Consulting, SPEC Engineering, Success Strategies, Entre Nous, House Dressings, IDI Workspaces, Design Vision
Contractor: Manuel Commercial
Tags: Commercial, Office, Design Studio, Southern Louisiana Charm
Imagining and designing the new corporate office and design studio for Manuel Builders was a career highlight for me. After working as their in-house architect for over a decade, I was given the opportunity to bring Greg & Missy Manuel’s vision for a place to work that felt like home come to life.
“Having worked with Kevin for almost 17 years, there are some things that I can say with assurance.
1) He is a man of integrity. If Kevin tells you something, you can count on it
2) He is a man of God. His steps are always guided by the Truth
3) He has a gift of creativity that is unsurpassed. The design elements that I have seen come from his desk will remain unique and full of character long after others have faded.” …
— Greg Manuel | Owner, Manuel Companies
It all begins with a vision…
The establishment of a freestanding home office and design studio was something Greg Manuel had dreamed about since before I came to work for him in 2007. After selecting a beautiful piece of property close to the Vermilion River with a grove of mature oak trees, our in-house team began to make connections with key players in the transformation of the site into a park-like feel. It was important that future homeowners and team members alike would feel like they were coming home, and that the design studio experience heightened the home buying experience.
It was a joy to lead a team of key players in seeing the vision come to life. Landscape Architect Michael Cullen proposed a complete regrade of the site to nestle the building architecture in the canopy of the oaks and carve in a pond to maximize views into the site. We coordinated with Jane Meagher, a national design studio consultant, to learn the best strategies for a beautiful and effective space to showcase products. Arborists were involved in tree preservation, helical piles were decided to be the best structural foundation solution, and the development of site retaining walls were a collaboration between myself, civil engineer Jimmy Ricks, and long-time friend and landscape professional Chap Gary.
Some of my fondest memories of the design process included the creation of a ‘porch office’ for Greg, the step-down into the design studio from the home office, and lengthy conversations with the in-house team at Manuel perfecting every detail of the design studio from display shelf quantity and angles to sample creation. I also thoroughly enjoyed the selection of interior finishes, furnishings, and even sign creation with experts like Mindy, Molly, Caitlin, Celeste, and Renae.

















